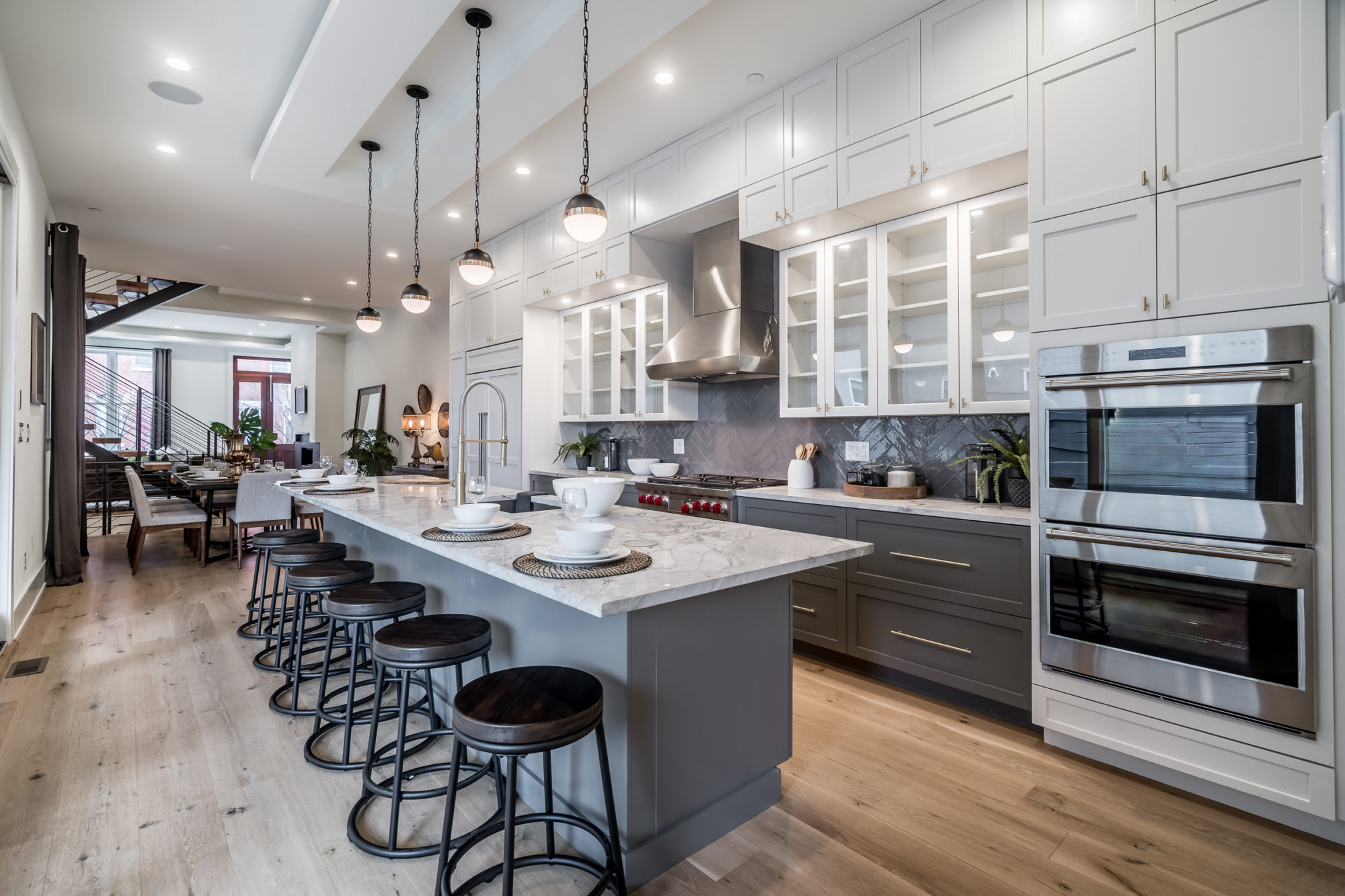Our recent commercial and institutional projects have included mixed-use, multi-family condos, restaurant, healthcare, retail, and interior fit-out work.
We’re adept at handling complex zoning & code requirements. In addition, we have experience with adaptive re-use and historic preservation projects, and we enjoy the unique challenges they present. Throughout our work, we strive to maintain a creative, yet grounded, approach to design solutions.

S2 Design worked with the Community Design Collaborative to design the Puentes De Salud Clinic. Pictured: Founder, Dr. Steve Larsen. (©2015 Mark Stehle Photography) 
Gross motor play space at The Aspen Grove School, a daycare that was part of the First African Church redevelopment project. 
The main event space at The Deacon, a boutique hotel built into the old sanctuary of the First African Baptist Church. 
Carpenter Square, home of the Italian BYOB restaurant L’Anima. 
L’Anima interior 
Feasibility study for a mixed-use modular project on Canal Street in Philadelphia. 


The Aspen Grove School 
The Deacon entrance 
The Deacon 
The Deacon 
The Deacon 
The Aspen Grove School 
Carpenter Square rendering 
Carpenter Square rendering















